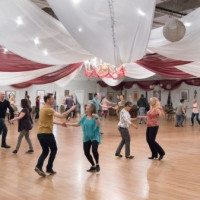- 5,000 sq. ft. ballroom
- Occupancy 350
- Cushioned dance floor dance floor (easy on your knees!) lovingly built by community volunteers
- 660 sq. ft. proscenium stage
- Portable dance barres available
- Abundant parking
- Great place for meetings
- Chairs and tables available for your use
- Service kitchen
- Projector and screen
- Chandelier, multiple lighting options
- WiFi
- Avalon Ballroom Sound System
- Ballroom and Table Layouts
- Using The Avalon DJ Systems
- Floor Plan and Occupancy
- Schedule The Avalon
- Skedda Scheduling System
- Frequently Asked Questions




